Keeping the basic gallery kitchen concept, the ceiling was raised, the entrance connecting the breakfast nook to the kitchen was opened and the breakfast bar added thus extending the kitchen into the breakfast room with stainless steel cabinetry along the breakfast room wall. This gave more room for storage. Opening the wall dividing the kitchen and the formal dining room made a huge impact. Not only does it add the much needed natural lighting and great Galleria view but opened the space up for easy entertaining, open concept feel without a “open concept” per se.
Cabinetry and design: Downsview Kitchens | appliances: Miele | pulls: Restoration Hardware strande collection | faucet: Danze | track lighting: Tiella | tray & kettle: Alessi

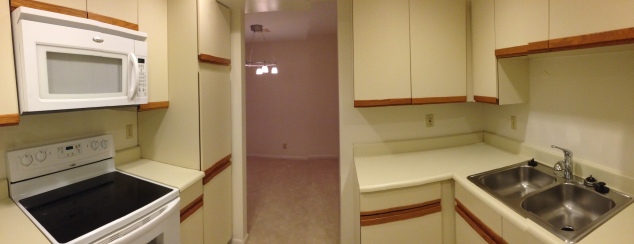
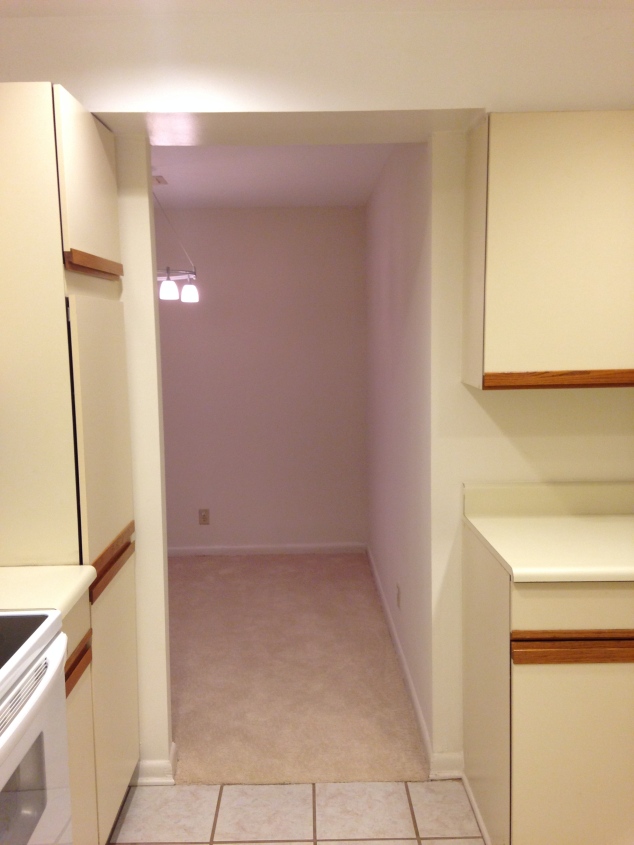

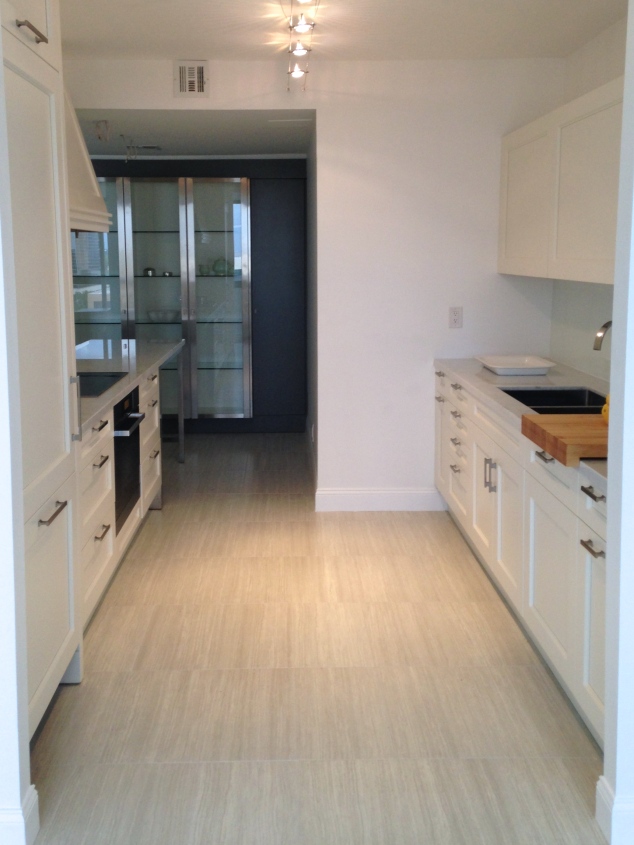
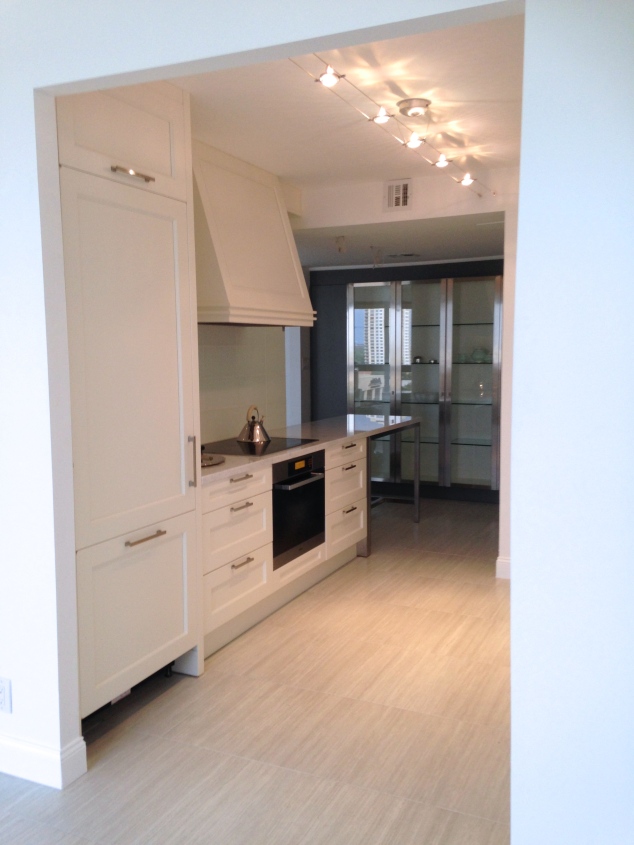
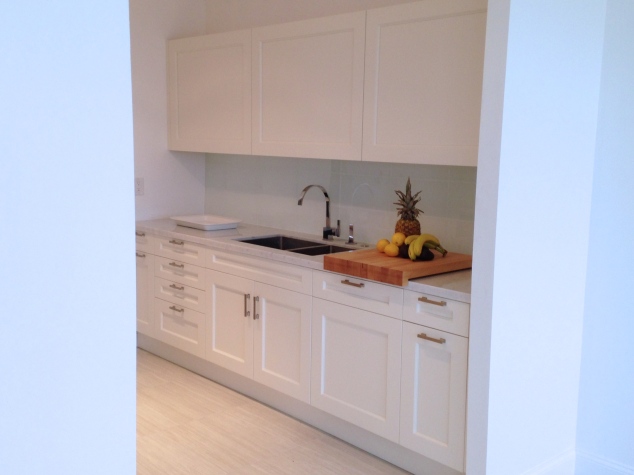
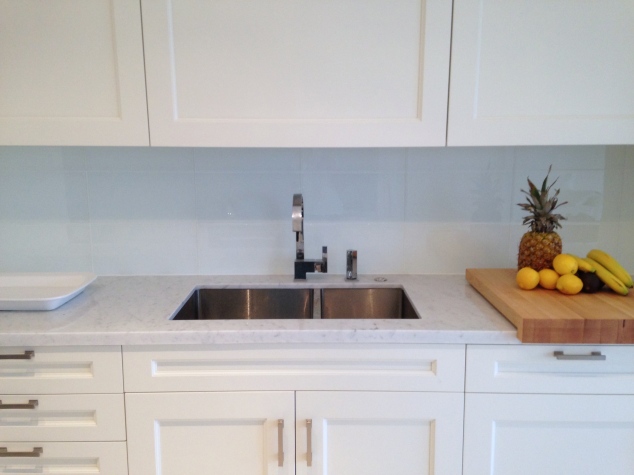
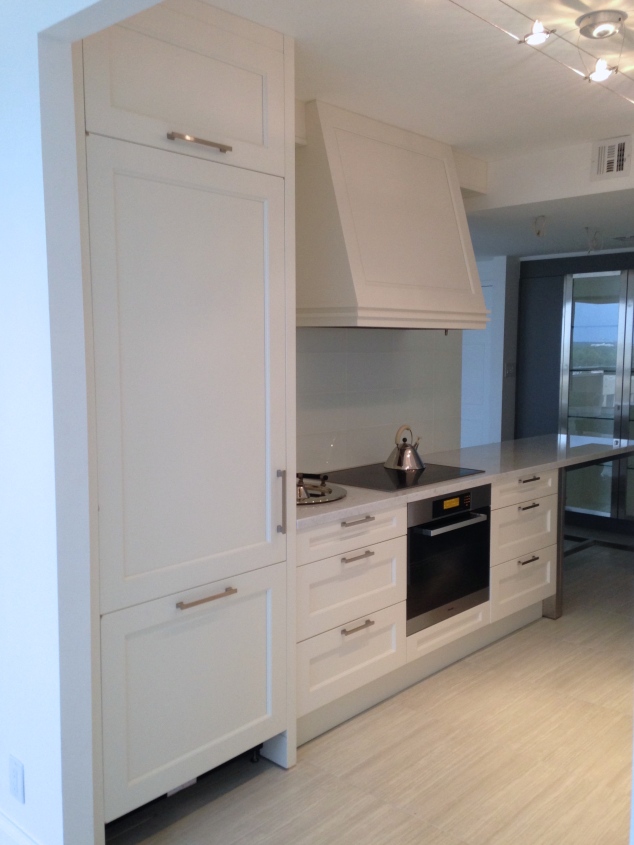
Gorgeous remodel!!!!!
Looking forward to see the “Before and After” on the rest of the house. Nice job!!!